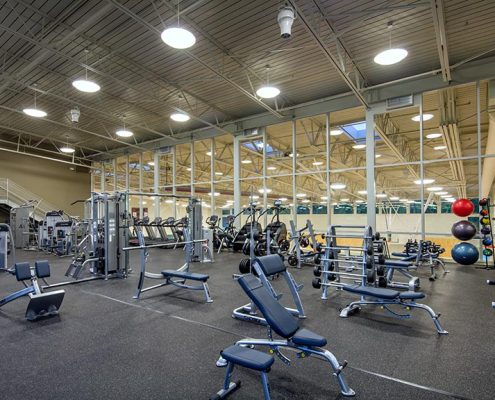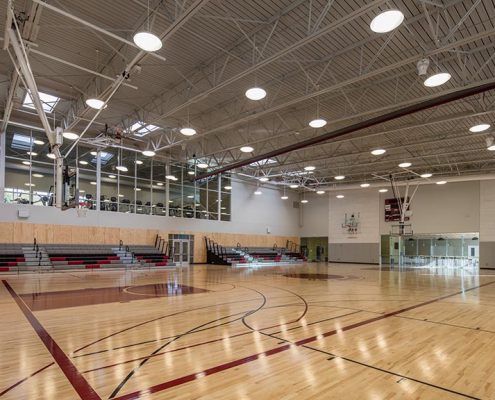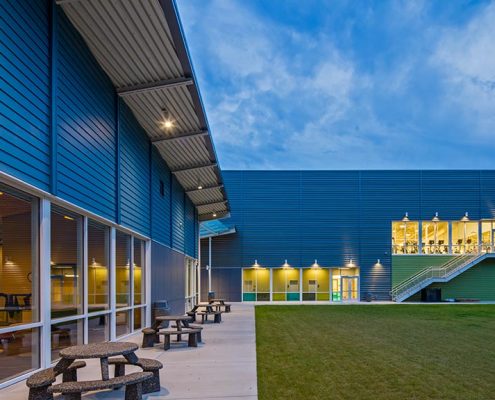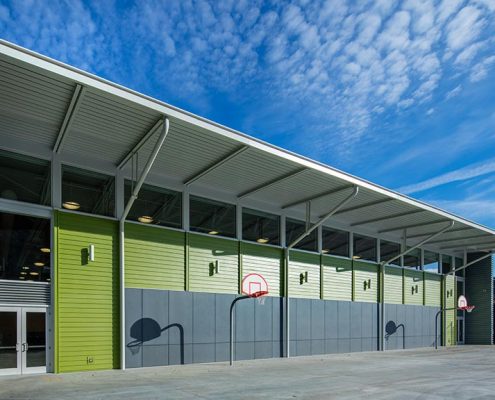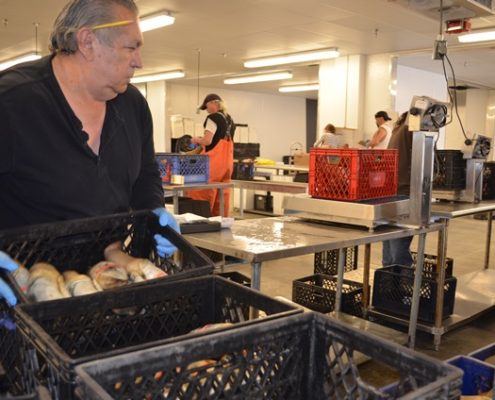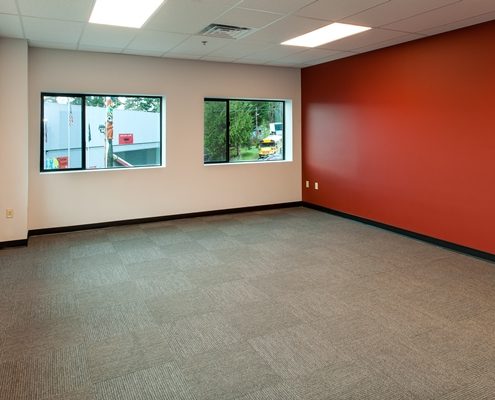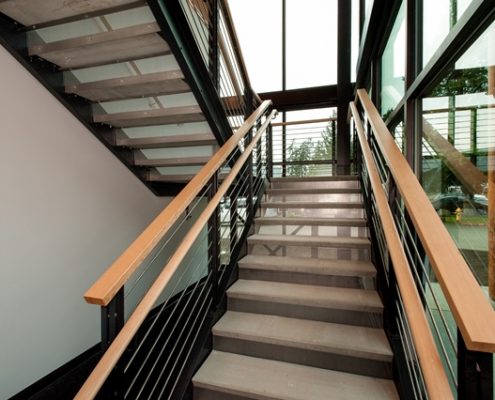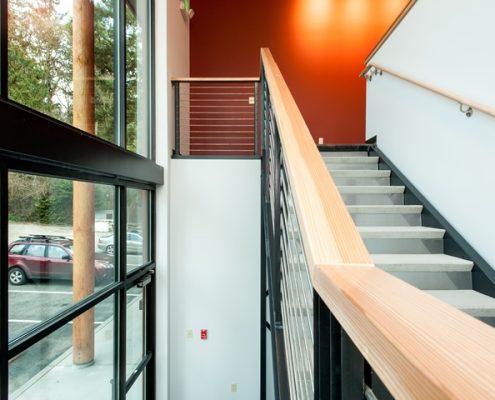Recent Projects
Suquamish Fitness & Youth Centers

The new Fitness & Youth Centers were completed in 2015.
The 35,000 square foot Youth Center and Fitness Center facility, completed in 2015, was built to serve members for inter-tribal basketball games, fitness, and youth programs. It is located near the Tribe’s Early Learning Center and baseball field and together form a growing education and recreation campus for the Tribe.
The facility highlights the Tribe’s commitment to the needs of youth and the broader tribal community’s needs for fitness and wellness. ARC’s design provides two separate buildings connected by a sky-lighted breezeway that is a focal point for entrances and gathering. Clear and colored glass panels animate the breezeway and provide visual connections into the Centers. The design accommodates varied hours of operation and visitor’s security needs.
The arrangement of rooms and the building’s roofline reads visually as a cohesive, single building. Its simple form accommodates various sized rooms with larger spaces like the gym and youth activity areas under the high roofs, and smaller classrooms and administration in the lower areas. The two buildings form the edge of a protected, grassy courtyard for gathering and playing. The south side of the gymnasium has additional outdoor basketball courts and tennis courts.
The Fitness Center includes an NBA-sized gymnasium, a large fitness room, lounge, kitchen, racquetball court, and exercise room. The gym includes two NCAA-sized courts, an NBA-sized court, seating for more than 200 spectators, and 4 extra practice hoops for lots of play time. The fitness room overlooks the gym and provides great view of basketball games. The fitness room has free-weights, cardio and resistance equipment, and an area for stretching. The Youth Center contains a dining room, kitchen, arts and crafts room, multipurpose room, staff offices and hang out gathering spaces for youth and teens. Cultural arts classes such as weaving, carving, dance and painting are planned along with education and health programs.
The building was constructed by Korsmo Construction and designed by ARC Architects. Additional team members included; KPFF Consulting Engineers (structural), MAP Ltd. (civil), Travis Fitzmaurice (electrical), Sunset Air Design Build (mechanical), Bundy & Associated (food service), Wetherholt (envelope review and inspection) and Korsmo Construction (general contractor).
Suquamish Seafoods Plant

Exterior of the new Suquamish Seafoods Plant.
Construction on a 16,000 square-foot seafood processing plant in Suquamish, WA was completed in 2015. The new plant allows Suquamish Seafoods to diversify product lines for customers and increase opportunities for Tribal fisherman.
For the past decade, the tribal-owned seafood enterprise has provided geoduck to commercial buyers in both domestic and international markets from a 2,000 square-foot facility. The new 16,000 square-foot plant, which includes the addition of chilled processing rooms, live product holding areas, larger cold storage and air-blast freezers, allows the business to process and deliver even more types of seafood to commercial buyers and, eventually, the public.
“With the new plant, we have the ability to deliver fresh clams, crab and salmon to our commercial customers. We also plan to develop our product lines further, making them available directly to the consumer,” said Suquamish Seafoods General Manager Tony Forsman.
Suquamish Seafoods chose PHC Construction to build the facility, with groundwork provided by the Suquamish-owned Port Madison Enterprises Construction Company.
About Suquamish Seafoods
Suquamish Seafood Enterprises (SSE) is a fully-chartered business entity of the Suquamish Tribe. Located on the Port Madison Indian Reservation in Washington State’s Central Puget Sound Region, SSE provides seafood products to commercial vendors in both domestic and international markets. SSE is committed to carrying on the traditional fisheries practices of the region’s first people through sustainable harvest policies and by providing opportunities for Tribal fisherman to market and sell seafood products.

