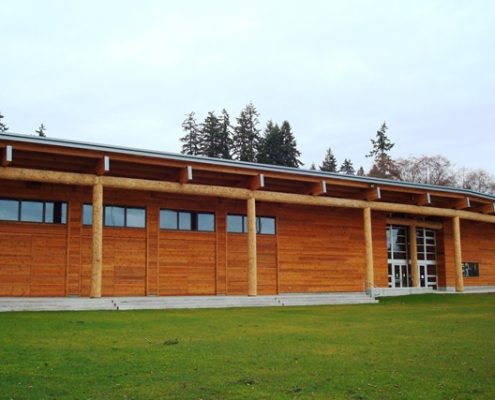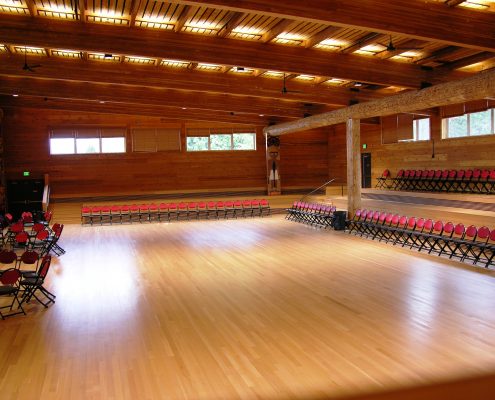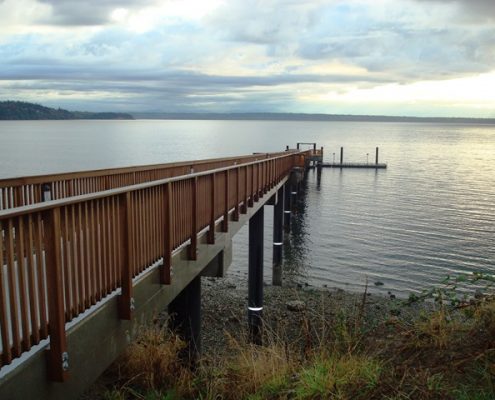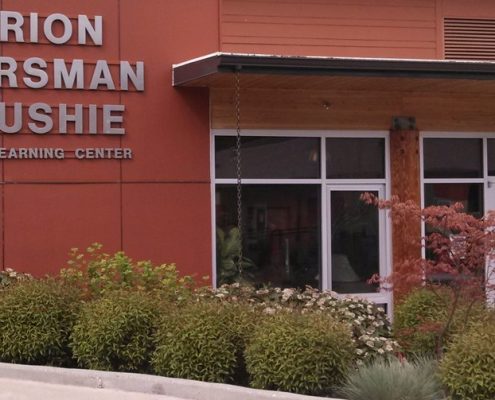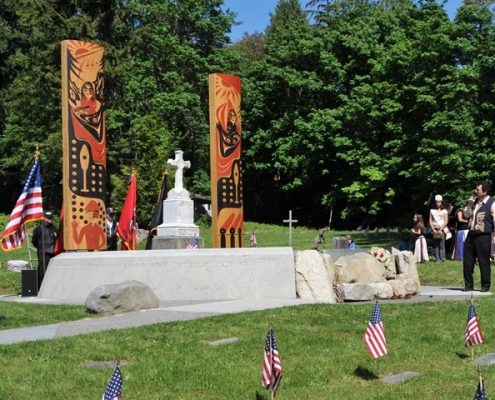Capital Campaign
In 2006, the Suquamish Tribe and Suquamish Foundation launched an ambitious initiative to create a network of culturally significant buildings and resources on the Port Madison Indian Reservation. Funded through a mix of donations, grants and Tribal funds, 6 capital projects were completed under the campaign.

Suquamish Museum, completed in 2012.

The Museum, completed in 2012, is the final building in the capital campaign.
Located on the corner of Suquamish Way and Division Streets in the heart of Suquamish Village, Suquamish Museum sits across from the Suquamish Administrative Center, set amidst a wide variety of native plants and habitats. The $7.5 million 9,000 square foot state-of-the-art facility was designed by Mithun, a Seattle based architectural firm.
The Mithun design follows the traditional aesthetic architecture of Coast Salish peoples. The use of Cedar log construction and siding at the west end of the building links a beautiful forest environment, while the interior design offers details in wood, glass and metal. The lobby and west end corner floor to ceiling windows allow the feel of being in nature while comfortably indoors. Adzed cedar planks, used as decorative features for built-in furniture components, coupled with cedar plank siding in the lobby and in the Leota Anthony Museum Store, add to the natural feel.
The floor of the exhibition galleries is an end-cut wood installation that continues to frame the experience with natural tones. Every room is warm and rich in texture, coupled with inviting colors beckoning visitors to relax, learn, and spend some time getting to know the Suquamish people. In addition to creating a natural ambiance, the museum is designated as a Silver LEED project.

